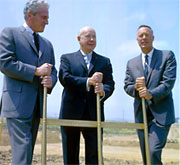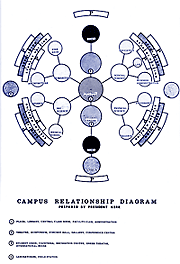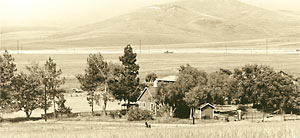
The post-World War II population boom in the United States can be credited as the impetus for the creation of UCI. California's population, like the nation's, increased significantly during this period, and a near-future need for additional academic institutions was widely foreseen. In the 1950s, the University of California projected it would require three new campuses to meet the increase in the state's population. After sites in Santa Cruz and San Diego were chosen, the Regents undertook a search to establish a campus site in the Southeast Los Angeles-Orange County area. Criteria for selecting a campus site included choosing a strategic location in an area with a large and increasing population in order to relieve enrollment pressure on the existing UC campuses in Los Angeles and Riverside. The potential for a planned community to be built around the University was also considered essential.
Master Plan for UCI
Out of 23 possible sites, the Irvine Ranch site was chosen. Because the site had a single owner, The Irvine Company, the transfer of land could be accomplished relatively easily. Additionally, since the area was to a large extent unpopulated, it would be optimal for the university-community environment that was envisioned.

In September 1960, The Irvine Company transferred the title for 1,000 acres to the University of California. Due to a charter in the company's policy which stated that its real property could not be donated to a public entity, a "friendly condemnation" of the property was agreed upon. As a result, the University paid The Irvine Company one dollar for the 1,000 acres.
Beyond the campus proper, the UC Regents felt that additional land would be needed for related endeavors, and an "inclusion area" was defined for this purpose. The area was slated to be used for housing of faculty, staff, and students, as well as commercial development. It took the University of California four years of negotiation with The Irvine Company to acquire the land needed, and in 1964, 510 additional acres were acquired at the price of $6,500 per acre.
The buildings on UCI's campus orbit around the Ring Mall. This design plan grew from a conversation among Clark Kerr, William Pereira, and Daniel Aldrich, in which Kerr drew a circle with the names of disciplines around it. The basic design was then elaborated during the physical planning, which incorporated a concentric and radial scheme. The Central Campus was designed to consist of six quadrangles, each representing an academic unit, which radiated out of the ring. The ring unified the school both functionally and artistically. Distances between each quad were minimized and provided movement for pedestrians and bicycles.
At the center of the Ring is the 21-acre Daniel Aldrich Park, originally named Central Park, which is the metaphorical heart of the campus. Designed as an informal gathering place, it was based on the central parks of cities and universities throughout the world.
Master Plan for The Irvine Ranch
When the campus site was selected, The Irvine Ranch was still a vast area of undeveloped land bisecting Orange County from north to south. About the same time, in the face of expanding population needs, it became evident that a master plan was needed to guide the future development of the Ranch. In October 1960, Pereira and Associates were contracted as the Master Planners for the Irvine Company's lands.

In the early stages of planning, the ranch was laterally divided, according to its different topographical regions, into three approximately equal sectors. For economic reasons, and because population estimates did not imply the necessity for high densities over the entire 93,000 acres, it was decided that the central and northern sectors would remain basically untouched for periods of 10 and 20 years respectively.
From its inception, the future City of Irvine was envisioned as a learning community in which "town and gown" would be inextricably linked. In 1957, William Pereira and his associates had been commissioned to advise the University of California on the selection of two new campus sites, and Pereira later played a central role in planning and building the Irvine campus. In planning the university and its surrounding community, Pereira went to great lengths to understand the history of cities built around universities. When construction on the Irvine campus began, the entire area was barren and undeveloped. As a consequence, the growth of the entire geographic area depended on cooperation between the University and the City of Irvine. This mutual dependence cemented Irvine's reputation as an important planned community. The City of Irvine was incorporated in 1971 and adopted a charter form of government in 1975.
William L. Pereira and Associates Project Workbooks for the University of California, Irvine Campus . AS-127, Box 1. Special Collections and Archives, The UC Irvine Libraries, Irvine, California. Accessed Oct. 27, 2017.
Samuel McCulloch, Instant University (Irvine: University of California, Irvine, 1996), 12-13
Photograph: University of California, Irvine, University Communications photographs. AS- 061, Box 2 . Special Collections and Archives, The UC Irvine Libraries, Irvine, California. Accessed Oct. 27, 2017.
Photograph: William L. Pereira and Associates Project Workbooks for the University of California, Irvine Campus . AS-127, Box 1. Special Collections and Archives, The UC Irvine Libraries, Irvine, California. Accessed Oct. 27, 2017.
Photograph: Early Campus Photograph Albums. AS-056, Box 174. University Archives, University of California, Irvine.

